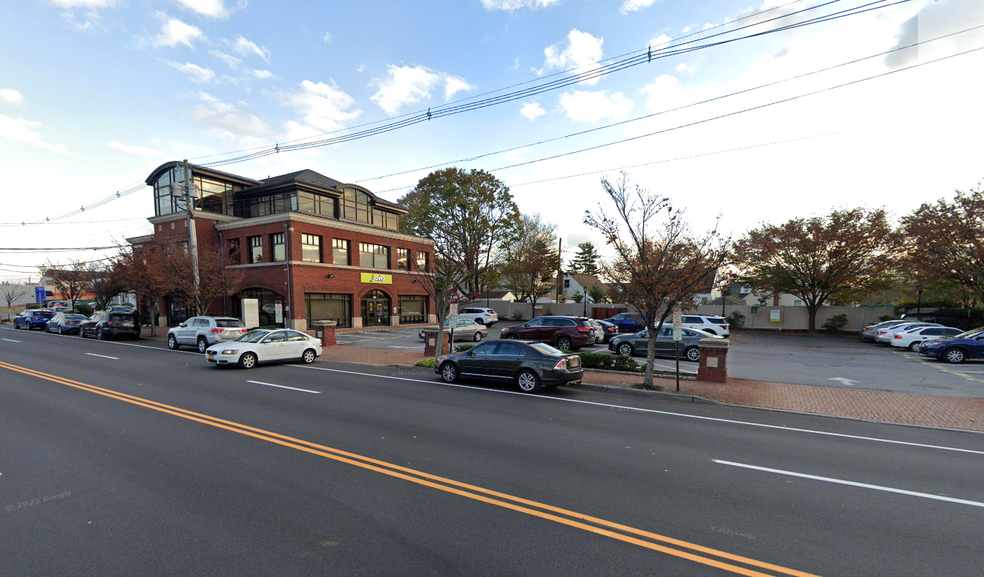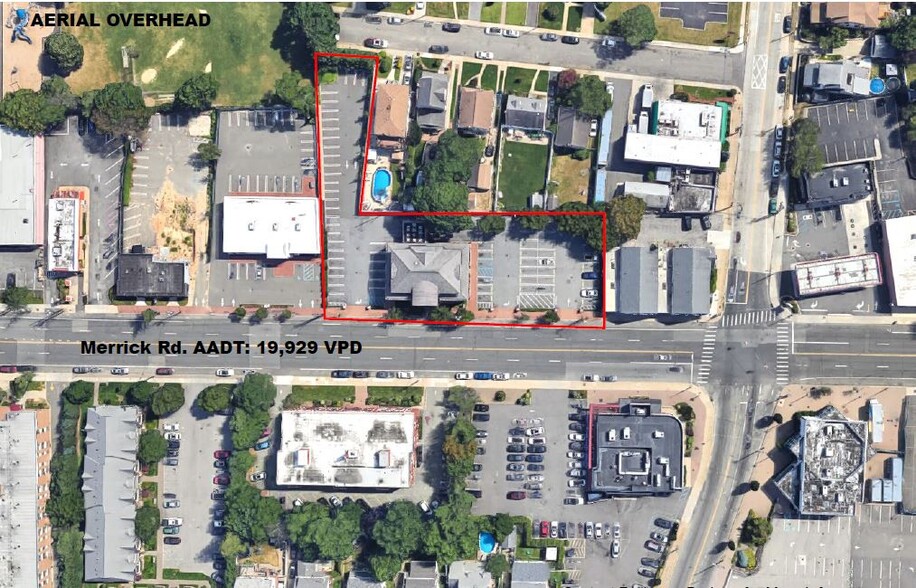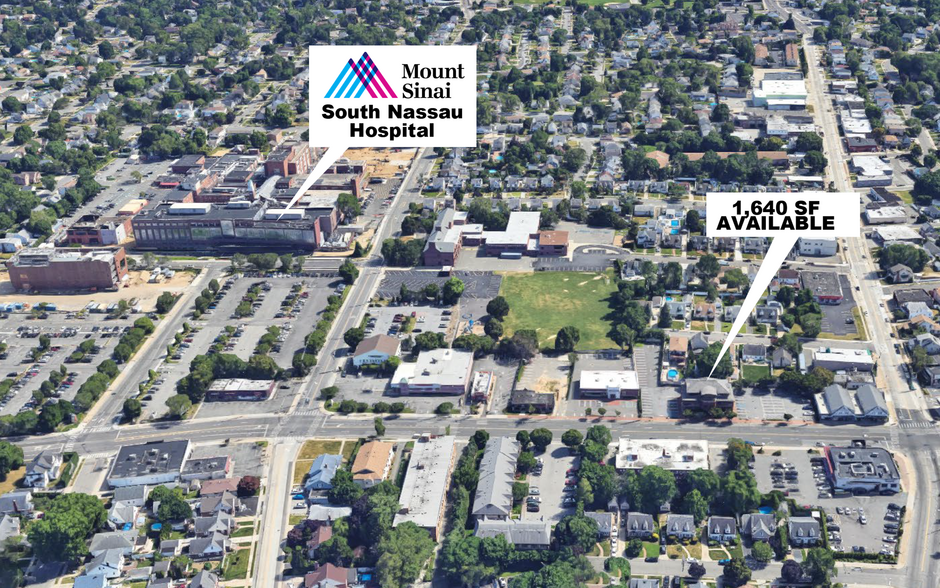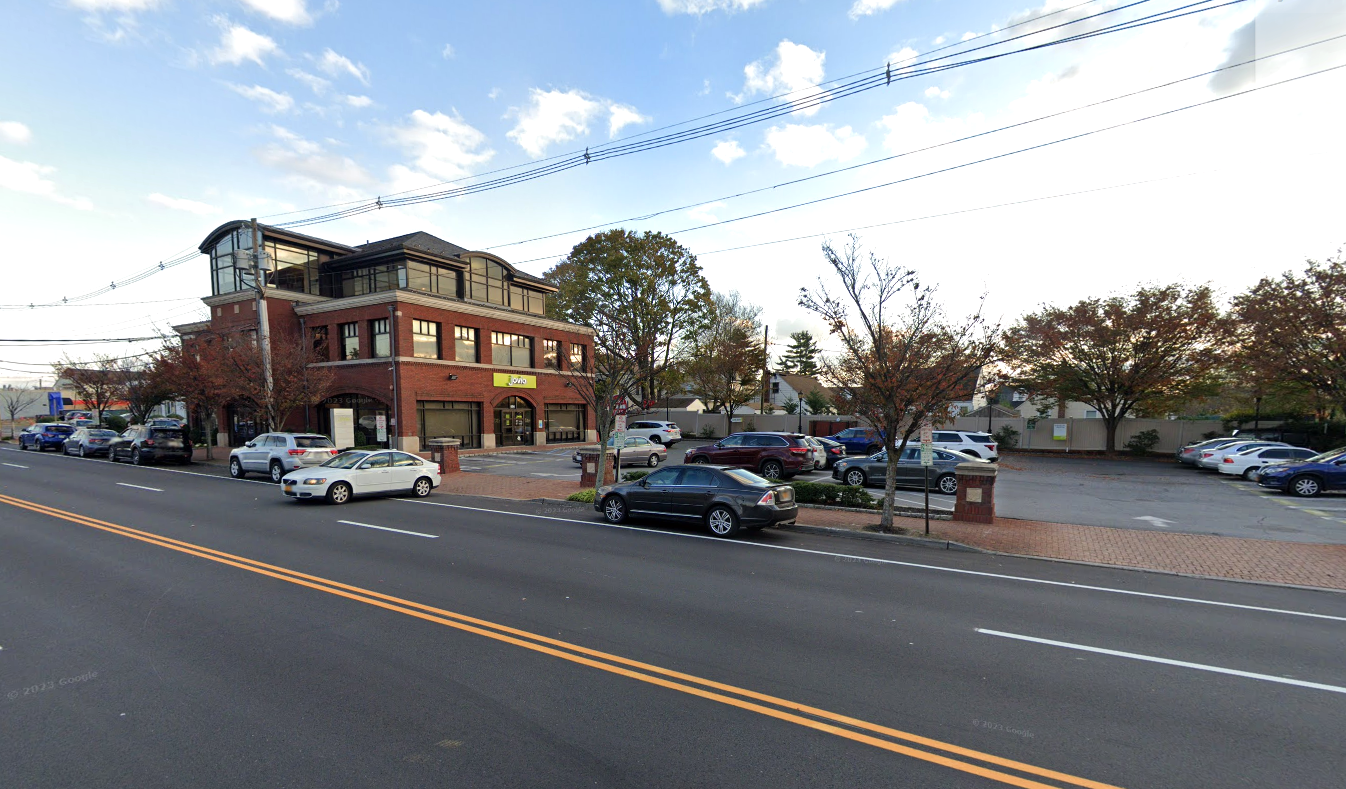thank you

Your email has been sent.

556 Merrick Rd 1,640 SF of Office Space Available in Rockville Centre, NY 11570




HIGHLIGHTS
- One block to Mt. Saini Hospital, available for medical or medical related uses. Attractive, modern building with large parking lot
ALL AVAILABLE SPACE(1)
Display Rental Rate as
- SPACE
- SIZE
- TERM
- RENTAL RATE
- SPACE USE
- CONDITION
- AVAILABLE
FORMER MEDICAL/PHYSICAL THERAPY USE Includes on-site parking for staff and guests.
- Listed lease rate plus proportional share of electrical and cleaning cost
- Fits 5 - 10 People
- Finished Ceilings: 8’
- Reception Area
- Elevator Access
- After Hours HVAC Available
- TWO BLOCK WEST OF MOUNT SINAI SOUTH NASSAU HOSPI
- Fully Built-Out as Professional Services Office
- 3 Private Offices
- Space is in Excellent Condition
- Laboratory
- Private Restrooms
- AMPLE PARKING, EASILY ACCESSIBLE
| Space | Size | Term | Rental Rate | Space Use | Condition | Available |
| 1st Floor, Ste Lower Level | 1,640 SF | 5-10 Years | $30.00 /SF/YR $2.50 /SF/MO $322.92 /m²/YR $26.91 /m²/MO $4,100 /MO $49,200 /YR | Office | Full Build-Out | 30 Days |
1st Floor, Ste Lower Level
| Size |
| 1,640 SF |
| Term |
| 5-10 Years |
| Rental Rate |
| $30.00 /SF/YR $2.50 /SF/MO $322.92 /m²/YR $26.91 /m²/MO $4,100 /MO $49,200 /YR |
| Space Use |
| Office |
| Condition |
| Full Build-Out |
| Available |
| 30 Days |
1st Floor, Ste Lower Level
| Size | 1,640 SF |
| Term | 5-10 Years |
| Rental Rate | $30.00 /SF/YR |
| Space Use | Office |
| Condition | Full Build-Out |
| Available | 30 Days |
FORMER MEDICAL/PHYSICAL THERAPY USE Includes on-site parking for staff and guests.
- Listed lease rate plus proportional share of electrical and cleaning cost
- Fully Built-Out as Professional Services Office
- Fits 5 - 10 People
- 3 Private Offices
- Finished Ceilings: 8’
- Space is in Excellent Condition
- Reception Area
- Laboratory
- Elevator Access
- Private Restrooms
- After Hours HVAC Available
- AMPLE PARKING, EASILY ACCESSIBLE
- TWO BLOCK WEST OF MOUNT SINAI SOUTH NASSAU HOSPI
PROPERTY OVERVIEW
Modern building MEDICAL/PHYSICAL THERAPY USE General Office Use Accounting, Legal, Finance and Insurance
- Banking
- Signage
PROPERTY FACTS
Building Type
Office
Year Built/Renovated
2003/2010
Building Height
3 Stories
Building Size
10,000 SF
Building Class
B
Typical Floor Size
3,333 SF
Unfinished Ceiling Height
10’
Parking
31 Surface Parking Spaces
SELECT TENANTS
- FLOOR
- TENANT NAME
- INDUSTRY
- 1st
- Jovia Credit Union
- Finance and Insurance
1 1
Walk Score®
Very Walkable (89)
1 of 4
VIDEOS
MATTERPORT 3D EXTERIOR
MATTERPORT 3D TOUR
PHOTOS
STREET VIEW
STREET
MAP
1 of 1
Presented by

556 Merrick Rd
Hmm, there seems to have been an error sending your message. Please try again.
Thanks! Your message was sent.



